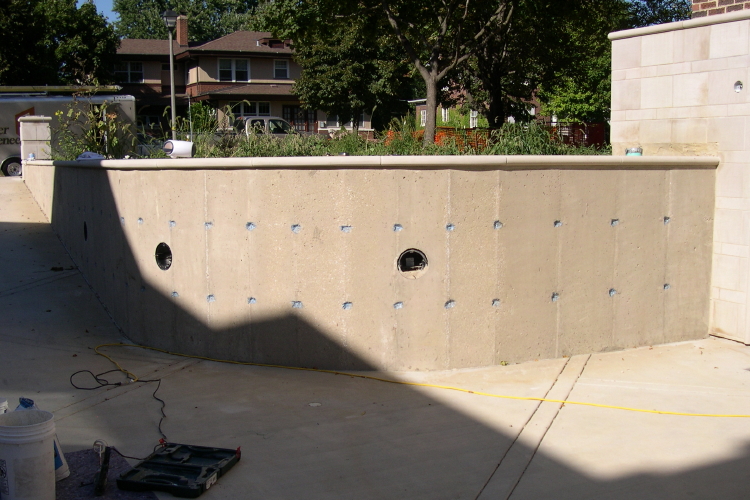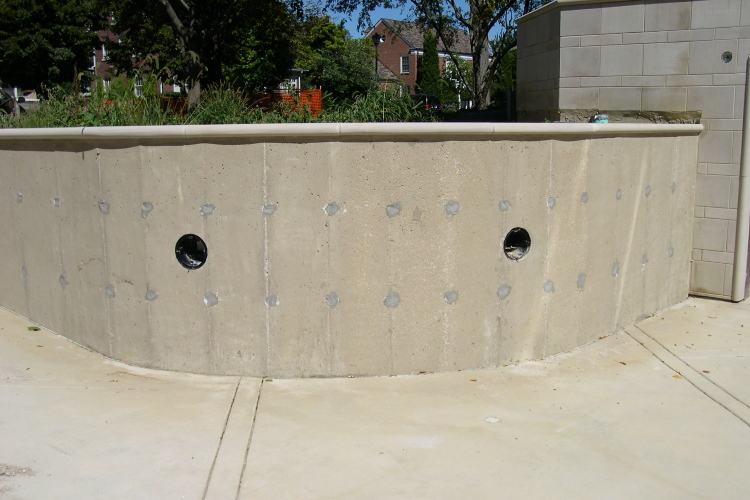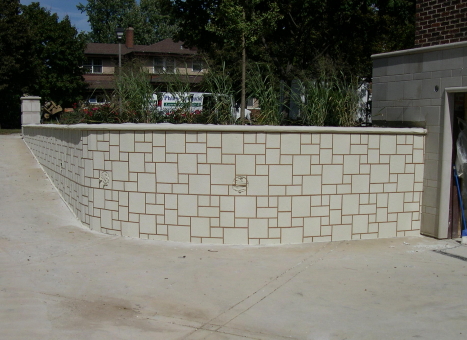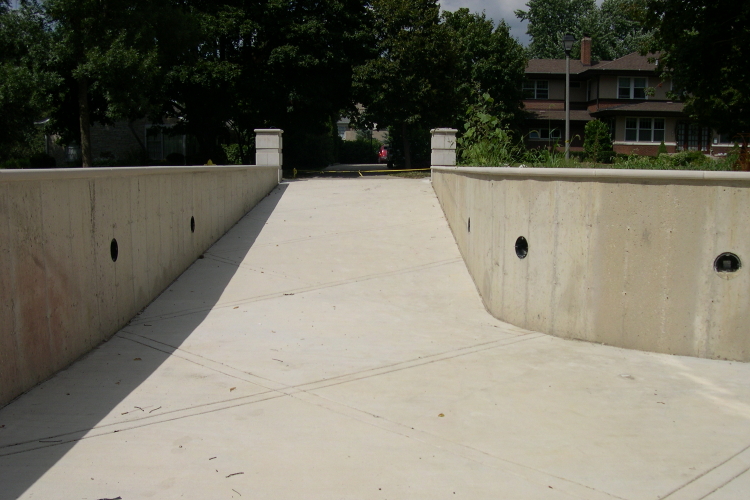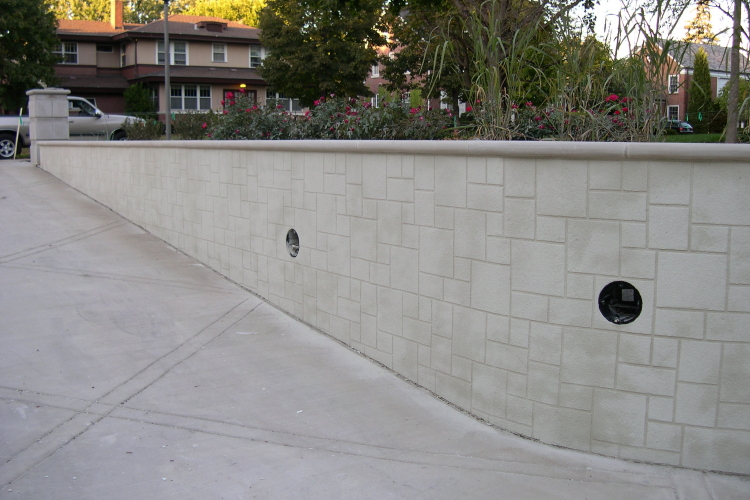Fox Residence
This project is a stenciled cement overlay of a residential driveway concrete retaining wall in upscale Elmhurst, Illinois. The pattern was chosen from the Artcrete Company stencil collection to complement the home's limestone block foundation. Above, you can see the condition of the wall prior to the project, and the sample board we prepared for the customer.
The next two photos show the beginning of our concrete surface preparation. Above left, the retaining wall was pressure washed and then acid-etched, rinsed and neutralized. Above right, you can see the blue, rust-inhibitive primer we applied to the remaining segments of the metal form ties after chiseling out the concrete and cutting them back with a grinder.
Next, we patched the form tie holes (above left) and sprayed on a base coat of cement overlay with a hopper gun (above right to level the surface and provide the grout color of the pattern. We color-matched the overlay as close as possible to the existing limestone block (right side of photos) in the home's foundation.
With the base coat now in place, we next applied the (brown) cardboard stencil template to the wall (above left) using a clear spray adhesive and then sprayed more cement over the stencil (above right) to permanently impart the design pattern on the driveway retaining wall. We used red rosin paper to protect the driveway from cement overspray.
After the cement dried for about eight hours, we carefully pulled the cardboard stencil off of the wall, and sealed the overlay with an invisible, "natural-look", solvent-based silane sealer from Prosoco to protect it from water, oil, dirt and other contaminants. The small black circles in the wall are where decorative lighting will be installed.
Above is another before and after view of the retaining wall from the other side of the driveway. It's hard to tell the finished project (above right) wasn't built directly from the ground up.
The next two photos (above) show before and after, looking down the driveway from the street. The last two photos (below) show final views of other sections of the retaining wall, including a stairway leading to the side door of the home.




